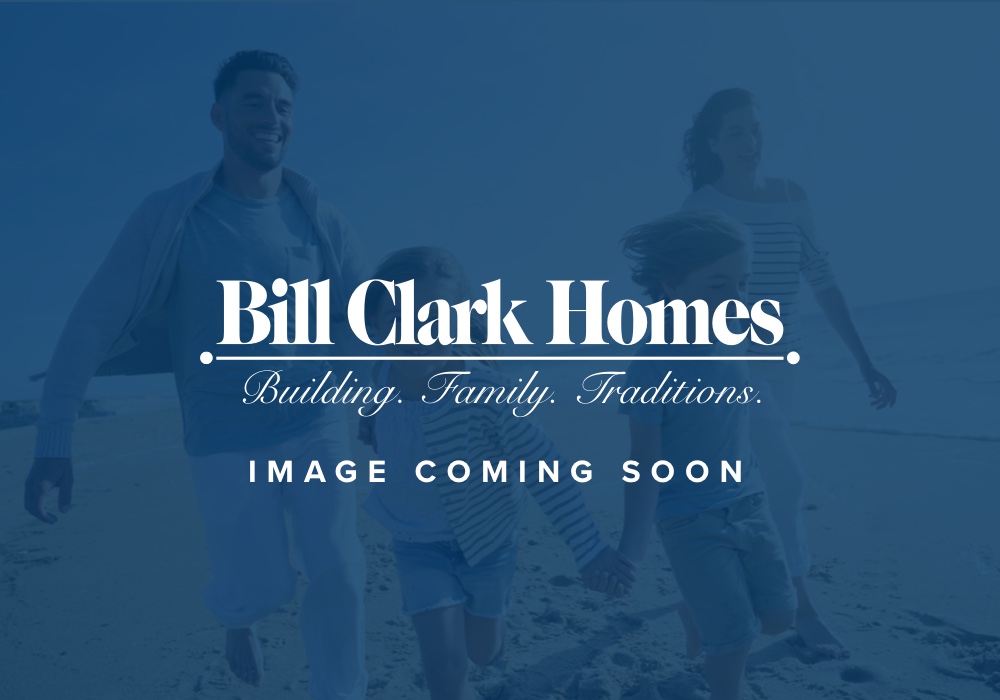
Osprey Landing
Southport, NC
- Focus Image
- Focus Image
- Focus Image
- Focus Image
- Focus Image
- Focus Image
- Focus Image
- Focus Image
- Focus Image
- Focus Image
- Focus Image
- Focus Image
- Focus Image
- Focus Image
- Focus Image
- Focus Image
- Focus Image
- Focus Image
- Focus Image
- Focus Image
- Focus Image
- Focus Image
- Focus Image
- Focus Image
- Focus Image
- Focus Image
- Focus Image
Model Home Hours
By Appointment Only
Have Questions?
We're Here to Help
Community Description
Welcome to Osprey Landing, a new single-family home community in charming Southport, North Carolina. In one of the most desirable coastal areas, Osprey Landing offers residents a relaxed lifestyle with a blend of seaside living and everyday convenience. Named "America's Happiest Seaside Town" by Coastal Living Magazine, Southport is a historic city abundant with charming streetscapes and coastal beauty. The area offers stunning beaches, marinas, boating, fishing, shopping, exceptional dining, art galleries, golfing, and more! Within the community, Osprey Landing features an outdoor lap-size pool with a water slide, an open-air Poolhouse Cabana, lawn maintenance, and more!
Included Home Features: The following features are included in the base home pricing. Additional upgrades and options are available for all design and build opportunities.
- Lawn care & maintenance provided
- Fiber cement siding on home exteriors
- EVP flooring in the main living areas
- Custom wainscotting in the Foyer & Dining Room
- Granite countertops in the Kitchen & all Bathrooms
- Trim package with large baseboards and distinctive window & door casings
- Award-winning open floorplans
- Energy-efficient construction
- Smart home & safe home ready
- Maximized living space
- Additional structural and design upgrades and options are available for all design and build homes (not available for inventory/pre-designed homes)
We offer three home plan collections in Osprey Landing: The Bungalow, The Village, and The Signature. Each collection provides distinctive features and advantages, ensuring you find the ideal home for your lifestyle.
Choose Your Path: With available homes and buildable homesites both offered in Osprey Landing, you can choose which path works best for you!
- Available Homes - Simplified Path: Choose from one of the available homes that are currently in construction. Our talented design team individually curates the selections and options in each available home.
- Buildable Homesites - Personalized Path: Choose one of the available homesites, then select your desired home plan from our portfolio. You will then have a comprehensive experience in our Design Studio, where you are guided through the options and selections available for your new home.
Community Features & Amenities:
- Close to public beaches and waterway access
- Outdoor lap-size pool with water slide
- Open-air Poolhouse Cabana
- Lawn care & maintenance included
- Fiber cement siding on all home exteriors
- Award-winning open floorplans
- Energy-efficient construction
- Smart home & safe home ready
- Maximized living space
- Structural and design options for all home plans
Included Features
- Close to beaches and waterway access
- Outdoor lap-size pool with water slide
- Open-air Poolhouse Cabana
- Lawn care & maintenance provided
- Fiber cement siding on home exteriors
- EVP flooring in the main living areas
- Custom wainscotting in the Foyer & Dining Room
- Granite countertops in the Kitchen & all Bathrooms
- Trim package with large baseboards and distinctive window & door casings
- Award-winning open floorplans
- Energy-efficient construction
- Smart home & safe home ready
- Maximized living space
- Additional structural and design upgrades and options are available for all design and build homes (not available for inventory/pre-designed homes)
Available Homes
Options, room sizes, and porch configurations may vary per plan and/or community and are subject to change. Please see a New Home Consultant for details.
- Favorite ToggleActiveAvailable | Move In ReadyNeighborhoodOsprey LandingHome PlanMarshall3Beds2Baths1,804Sq. Ft.2 - CarGarage139Lot #
- Favorite Toggle
 Active
Active - Favorite ToggleActive
Model Homes
Options, room sizes, and porch configurations may vary per plan and/or community and are subject to change. Please see a New Home Consultant for details.
- Favorite ToggleActiveModel Home2293 Crescent Bay Dr.Southport, NCNeighborhoodOsprey LandingHome PlanHanover4Beds3Baths2,372Sq. Ft.2 - CarGarage111Lot #
- Favorite ToggleActiveModel Home2308 Crescent Bay Dr.Southport, NCNeighborhoodOsprey LandingHome PlanAshton2Beds3Baths2,514Sq. Ft.2 - CarGarage183Lot #
- Favorite ToggleActiveModel Home2499 LAKE RIDGE DR 28461Southport, NCNeighborhoodOsprey LandingHome PlanSalt Marsh3Beds2Baths1,592Sq. Ft.2 - CarGarage1Lot #
Home Plans
Options, room sizes, and porch configurations may vary per plan and/or community and are subject to change. Please see a New Home Consultant for details.






















































 Equal Housing Opportunity
Equal Housing Opportunity