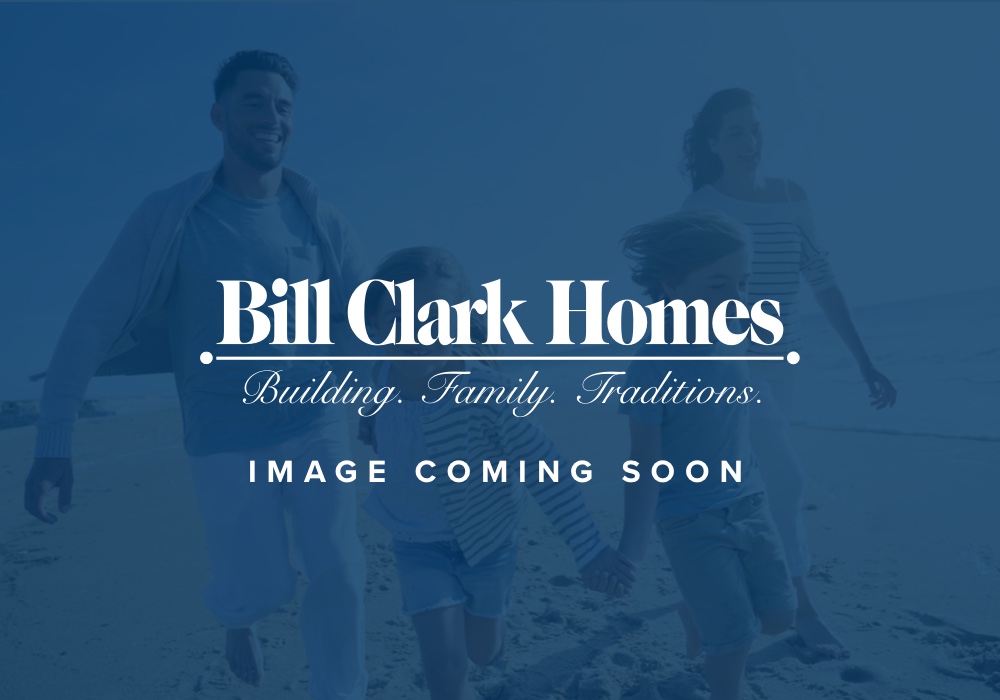
The Sanctuary at Sunset Beach
Sunset Beach, NC
- Focus Image
- Focus Image
- Focus Image
- Focus Image
- Focus Image
- Focus Image
- Focus Image
- Focus Image
- Focus Image
- Focus Image
- Focus Image
- Focus Image
- Focus Image
- Focus Image
- Focus Image
- Focus Image
- Focus Image
- Focus Image
- Focus Image
- Focus Image
- Focus Image
- Focus Image
- Focus Image
- Focus Image
- Focus Image
- Focus Image
- Focus Image
- Focus Image
- Focus Image
- Focus Image
- Focus Image
- Focus Image
- Focus Image
- Focus Image
- Focus Image
- Focus Image
- Focus Image
- Focus Image
- Focus Image
- Focus Image
- Focus Image
- Focus Image
- Focus Image
- Focus Image
- Focus Image
- Focus Image
- Focus Image
- Focus Image
- Focus Image
- Focus Image
- Focus Image
- Focus Image
- Focus Image
- Focus Image
- Focus Image
- Focus Image
- Focus Image
- Focus Image
- Focus Image
- Focus Image
Have Questions?
We're Here to Help
Community Description
Voted one of America's Best Places to Live by Ideal Living, The Sanctuary at Sunset Beach is the epitome of beach living with the added convenience and low maintenance of a planned community. Located steps away from local shops and restaurants, you can enjoy the laid-back coastal lifestyle Sunset Beach is known for. The resort-inspired amenities will make a weekend at home feel like a vacation getaway. Amenities within the community will include a resort-style pool, coastal clubhouse, fitness center, cabanas, outdoor fireplace, grilling stations, outdoor lounge area, golf cart parking, and miles of sidewalks & walking paths. The Sanctuary is only minutes from the beach (1.5 miles) and in close proximity to a variety of restaurants, beach shops, boutiques, the Sunset Beach Fishing Pier, bars & pubs, Wednesday night concerts at The Village Park COA Gazebo, golf courses, The Ingram Planetarium, local markets, and public parks. See you at the beach! Let The Sanctuary at Sunset Beach be your oasis at home!
- Resort-Style Pool
- Coastal Club House
- Pool House & Showers
- Fitness Center
- Cabana
- Outdoor Fireplace
- Grilling Stations
- Outdoor Lounge Area
- Golf Cart Parking
- Community Sidewalks & Paths
- Minutes from the Beach
- Bike to Beach
- Public Beach Access
- Variety of Restaurants
- Beach Shops
- Local Boutiques
- Ingram Planetarium
- Sunset Beach Fishing Pier
- Bars/Pubs
- Local Concerts
- Golf Courses
- Local Markets
- Public Parks
Included Features
- Resort-Style Pool
- Coastal Club House
- Pool House & Showers
- Fitness Center
- Cabana
- Outdoor Fireplace
- Grilling Stations
- Outdoor Lounge Area
- Golf Cart Parking
- Community Sidewalks & Paths
- Minutes from the Beach
- Bike to Beach
- Public Beach Access
- Variety of Restaurants
- Beach Shops
- Local Boutiques
- Ingram Planetarium
- Sunset Beach Fishing Pier
- Bars/Pubs
- Local Concerts
- Golf Courses
- Local Markets
- Public Parks
Available Homes
Options, room sizes, and porch configurations may vary per plan and/or community and are subject to change. Please see a New Home Consultant for details.
- Favorite ToggleActiveAvailable | In ConstructionNeighborhoodThe Sanctuary at Sunset BeachHome PlanIvy3Beds2Baths1,615Sq. Ft.2 - CarGarage12Lot #
- Favorite ToggleActiveAvailable | Move In ReadyNeighborhoodThe Sanctuary at Sunset BeachHome PlanGrantville3Beds2Baths1,670Sq. Ft.2 - CarGarage41Lot #
- Favorite Toggle
 Active
Active - Favorite Toggle
 Active
Active - Favorite Toggle
 Active
Active - Favorite ToggleActiveAvailable | Move In ReadyNeighborhoodThe Sanctuary at Sunset BeachHome PlanScout3Beds2.5Baths2,033Sq. Ft.2 - CarGarage10Lot #
Model Homes
Options, room sizes, and porch configurations may vary per plan and/or community and are subject to change. Please see a New Home Consultant for details.
- Favorite ToggleActiveModel Home2006 Scup PlSunset Beach, NCNeighborhoodThe Sanctuary at Sunset BeachHome PlanBeckett3Beds3Baths2,658Sq. Ft.2 - CarGarage74Lot #
Home Plans
Options, room sizes, and porch configurations may vary per plan and/or community and are subject to change. Please see a New Home Consultant for details.





















































































 Equal Housing Opportunity
Equal Housing Opportunity